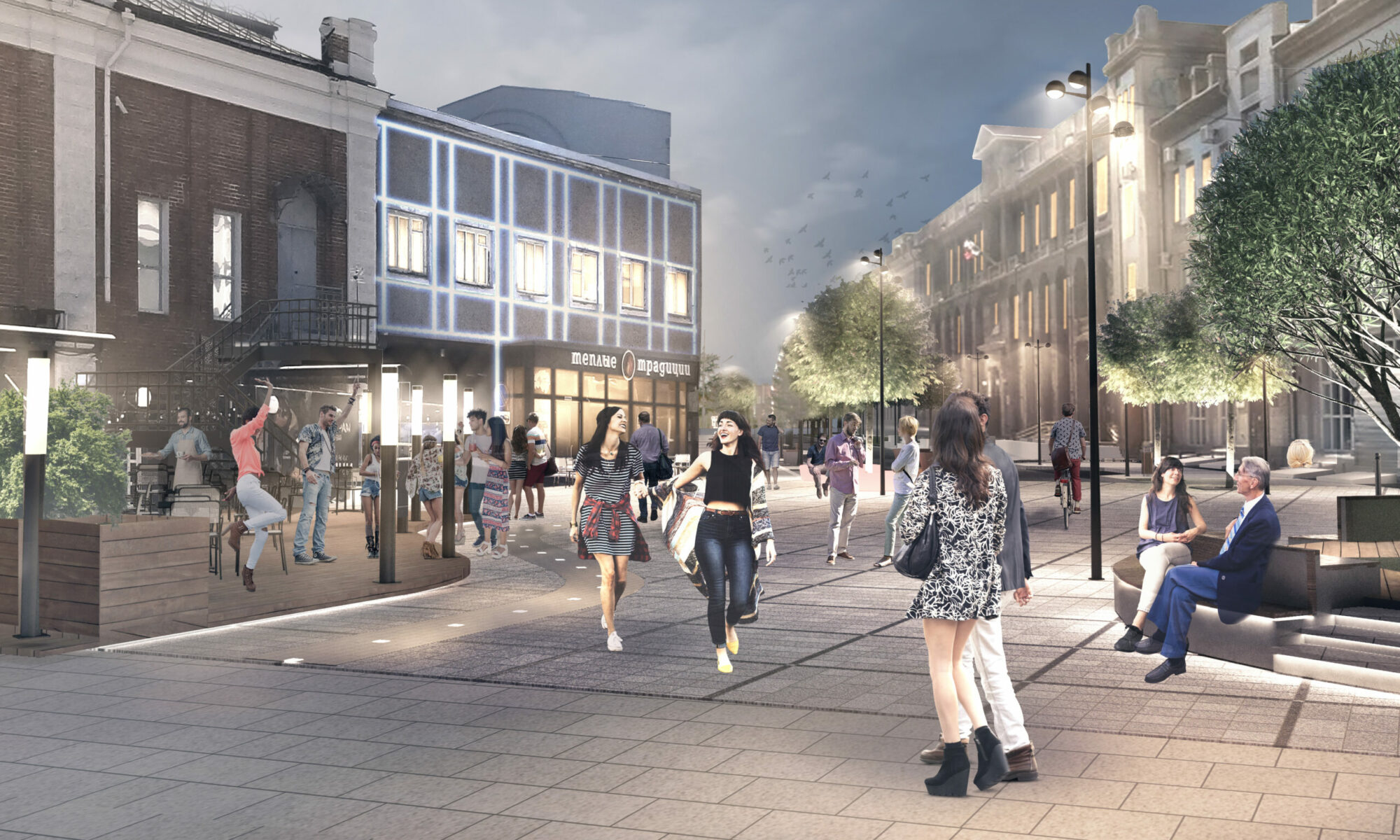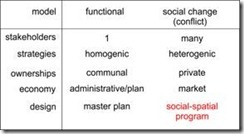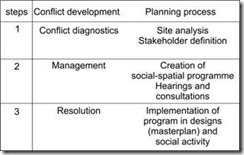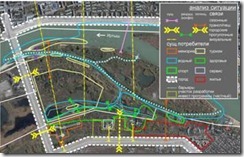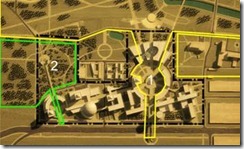Paper was presented at ISOCARP 2012 in Perm (Russia) by Yefim Freidine, Russia
Текст доклада, представленного на Международном конгрессе региональных планировщиков в Перми, 2012
In this article transformation of society and planning systems are considered in parallel. The gap between the soviet planning system, which is a base for contemporary Russian urban planning, and Russian society is filled with existing adaptive approach, which is actually successful in 25% of cases. We propose a conflict-based methodology of urban planning, which can answer needs of contemporary multi-stakeholder situations in Russian cities. This text is about how we should reconsider goals and media of urban planning to answer the need of contemporary society.
1. Short story of soviet planning
Urban planning as an activity appeared in the Russian empire. A cabinet of V.Geste designed several masterplans of reconstruction of Russian cities in the middle of 19th century. They were made in the capital and implemented in different cities. One of them was Omsk (3400 km to the east from Saint-Petersburg).
Several examples of public-private partnerships were created in the end of 19th century in regional planning, like Altay railway which connected private factories with transsiberian railroad.
Examples of planning with participation of public were implemented in 1920-1930 while experimental design was a subject of discussion in society, among citizens and workers, in media (because of various reasons).
The machine of centralized, administrative urban planning system was formed in the 1930s. Institutions were created in Moscow and Saint-Petersburg, then in big cities. Masterplans of cities were produced by Moscow institutes.
With participation of German, American, Dutch architects and engineers many cities were planned and built using the basic pattern of industry+housing model (socgorod). Mark Meyerovich shows that it was a mechanism of large population masses management without including their real social needs in consideration. (1)
First wave of industrialization, World War Two, second wave (in 1960-s) – these are periods of dominating industrial and strategical (military) needs in urban planning process. Social needs were represented in normative and code system. Partly it was represented in public opinion in 1950-60 – with development of preservationist’ movement against large scale demolition of heritage, cities and villages during modernist microrayon creation, big energetic and industrial projects. These demolitions (a bit like development of Hausmann tradition and Le Corbusier’ concepts), top-down approach had created model of planning which ignores historical context and needs of local communities. This model was used for planning of new cities and microrayons. When preservationist movement raised planners started to divide old and new city centers (as old/new capital in Brasilia or Defanse in Paris).
In the late 1970s several practices of environmental approach were created by groups of A.Gutnov and V.Glazychev, G.Tchedrovitzky. Architect Glazychev developed ecological approach in urban environment, considering it as a bridge between human activities and space. Philosopher Tchedrovitsky created methodological movement of philosophers, architects, sociologists and organized several games to resolve different complex problems of towns, including strategy of redevelopment of nuclear station. In these strategic sessions key stakeholders, experts and specialist were involved to produce several interesting decisions. This direction in urban planning is now implemented by several groups – conflictologist Elena Chernova from Saint-Petersburg, sociologist Lubov Tsoi from Moscow, groups of futurologists and strategic planners in Russia. Large scale sociologic survey was made by group of architect Leonid Kogan. It became another theoretical school of usage sociology in urban planning and architecture – so called social-functional approach. This survey became one of the roots for normative system and contemporary theory of soviet and Russian city. They investigated the distribution of different functions in urban fabric, needs of people, structure of cities.
Several projects of urban development which addressed existing districts were created in late 1980s (mostly in Moscow: Ostojenka, Rozdestvenka, Old Arbat street). It was an attempt of social and spatial revitalization of sites. But realization of such project shows that model of top-down planning is unable to serve local needs.
Figure 1: Soviet planning system
2. Social and urban conflict
Soviet social and state model were based on “communal ownerships”, “people power”, and top-down administrative planning system. It is corresponding with so-called “functional” model of society (in macro sociologic terms). This model influenced social science till 1960s when first complex theories of conflict were widely published. (2)
Figure 2: Macro-sociological models of society and planning products
Works of Coser, Lynch, Jacobs show the place of conflict and role of public needs in planning process. It became base for model of social change and its implementation in planning.
Society of social change is characterized by multi-stakeholder system, heterogenic structure (different groups and cultures); conflict is a normal mean of change. The theory developed into specific branch of social science – conflictology. In Russia that theory is formed by nowadays in the works of Grishina, Antsupov, Tsoi, Svetlov, Chernova.
Conflict here is misbalanced state of system, when system can’t execute its main function. When we can’t live in the city it means that we are in a conflict situation. Dr Svetlov had shown that misbalanced system includes positive and negative links between its elements, while competition and cooperation are conflictless states of system (3). This links can be translated into spatial language as barriers, buffers and entrances, transits. And this transdisciplinary shift can create new conflict-based approach to urban planning.
There is already knowledge about conflict diagnostic, resolution and management in this sphere.
There are several types of conflict referred to urban planning: environmental and land-use; syndrome of nimbyism, military, politic, economic and social conflicts that appeared in city space. Major works were made in domain of most-conflict cities: refugee camps, post-crisis and post-catastrophe regions, shrinking and post-industrial zones.
Here we should give a definition of urban planning conflict which is a subject of development (management, resolution, conservation) in planning process.
Basically urban planning conflict is s a misbalance between society and space: social needs don’t meet with spatial opportunities and planning resolves this conflict traditionally by changing of space. We should consider this conflict as dynamic (process of interaction) and static structure (positions of stakeholders, characteristic of space and links between them). It’s base of conflict theory of urban development.
3. Fill the Gap
So there is a gap between functional soviet planning system and contemporary Russian society. It’s characterized by private ownership, undeveloped yet civil society, multiple stakeholders (people, business, public) and market economy.
Figure 3: Filling the gap between functional planning and conflicting stakeholders
During 1990s Russian system was in the process of adaptation to new conditions. Firstly planners found that there is another big client – real-estate developer and big land-owners. The only conflict they tried to decide – one between law and needs of the client to get permission for building (even through bribes, changing of master plans, zoning and squatting the land). There were several flashes of NIMBY caused by ecological danger of planning and builders activity in Novosibirsk. A project of hotel in the park was stopped, masterplan for Technopark was delayed and changed and then it lost its developers and investors (now it is realized by regional government). The developer tried to use marketing instruments, public relations services to lobby and promote the project. But people opinion in science city was stronger. So, this was an example of conflict between society and designed ideal space.
Adaptive model includes process of social conflict assistance and traditional functional planning process. This methodological gap means that architect always tries to answer need of one stakeholder: government (in master plans), citizen (in parks), real-estate developers (in housing). Gentrification and urban sprawl are examples of homogenic urban fabric for people of one economical level and lifestyle; they are indicators of that inability to make complex projects.
In the world history we have many famous examples of urban conflict resolution, only few of them became result of conscious strategy and planning. It’s social and spatial interactions or social conflicts appeared physically in spatial forms. I do not consider fortification – it’s frozen fear and tactic of defense. I do not include traditional architecture – it is natural resolution of different environmental-human interaction. Tower in Piza is a decision of misbalance between visual instability which attracts tourists and physical dangerless situation. La tour Eiffel is a symbol of progress and monument to NIMBYism. Berlin Wall and its traces is a physical border between political systems. Venice is a city living in peace with water. Jerusalem is a place of ongoing cultural conflict and cultural mix with its moving internal borders and territorial conflict around the city. And finally Abu-Simbel is a case of conservation and transportation of monuments around the world to save them at the same time is resolved conflict between preservation and demolition which became a root for UNESCO activity.
Berlin wall, once again, appeared as physical and mystical border between two worlds. In the European scale it was a strange act of planning. But when we realize that there is a heterogenic space as a result of planning – space for competing stakeholder, different cultures and different people, we could accept it as a result of co-existence.
Planning produces several models for such cooperation: public space, mixed-used approach, adaptive reuse and recycling of areas and physical or timing division of space. It’s a good gap between planned and natural, vivid life. It’s a place for something unplanned, undersigned like “free market” or “black box of consumer”. Adaptation of society to model of planning shows us different media like “charettes”, “development corporation”, “community boards”. States create agencies, “business improvement districts” to raise quality of city environment and plans in the multi stakeholder systems.
In Russia that systems are still at the stage of birth: public relation service tries to adapt products of architecture and planning to people’s needs. They produce marketing research, but project economy still doesn’t include quality of building, environment, and space.
4. Planning is a tool of conflict resolution: approach and case study
In the triangle between public, real-estate developer and people the architect is the only person who’s able to gather all needs and produce common space for their interaction. Master plan, strategy or designs are the tools of conflict management.
Russian society stereotypically is in shadow, only few moments during last year show that it can act as a community, and it’s interested in urban development. There are quite weak flashes of activism and unconscious movement around city environment. It’s a radical situation: on the other hand we can have bright conflict between many stakeholders we see on the streets, in emerging fences around houses and districts etc. So, how to manage the social-spatial conflict without society?
The answer is to use planning as instrument of diagnostic, prediction, management and resolution of the conflict.
Figure 4: Planning process as conflict management
Early stage of planning process should show the map of stakeholders, their lifestyle and spatial interaction. Public consultation, field trips, observation, mental mapping are welcome and result is analysis of site.
We investigated Victory Park in Omsk few years ago to find who exactly consumes its space and how people will interact with new development there. In fact it is diagnostic stage of conflict management process. Are there any conflicts on site now or in future?
After mapping we should find spatial form for each existing and absence stakeholder in situation. It can be previous design proposal, ideas people tell to planner or texts about their usage of space. In our case it was the plan for recreational zone made for city government, our first draft for the client, map of existing usage (including tourism, historic games and memorial). It’s the strategic scenario stage looking for possible conflicts and their resolution.
Figure 5: Stakeholders mapping in Victory park, Omsk, Russia
We prepared another draft and presented it to architectural society. In fact it was a form of public consultation, where we got advices, opinions, appeared positions of stakeholders (mostly – tourists, skiers and elderlies). The draft was highlighted in the media, so the client couldn’t insist on his position to express his need in the concept. It allows us to confirm mediator’s position in future and use received information for improvements.
The interaction between different positions was rendered through a map and matrix, where we can show existing situation and future development of conflict.
Figure 6: Conflict-based draft for real-estate develloper. 1 – Entrance square (servitude) 2 – buffer for memorial park.
We choose servitudes, barriers and buffers (distances) as the basic mean of spatial interaction. Landscape allows us divide service networks and pedestrian routes to the park. Buildings became barriers between loud shopping street and calm memorial park, hospital area and green zone. Green zone with a possibility of low-dense development became a buffer zone between central axis and medical facilities. At this final stage we produced changing of stakeholder’s position and shift it from radical competition to co-existence in one space. It’s one of the possible resolutions in conflict management process. That project was approved by the chief city architect.
5. In conclusion: Strategies
In fact we used regulation strategy to develop that conflict and we conserved the competition between public (entrance to the park) and private (hotels, sport centers measured in square meters) positions to show that it can be made simultaneously and possibly have economic effect from different users.
There are two other strategies: cooperation and competition. In regulation we are decomposing all positions to create one or several new ones (“loud” and “calm” or “private and public).
In cooperation strategy planners choose one dominating position/stakeholder to express its need in the master plan. Traditional soviet planning system implemented that strategy during the last 80 years. And that is right for any top-down decision-making structure or if executives prefer that type of decision-making.
Strategy of competition creates Berlin wall: complex space of interaction, conserved conflict without danger of misbalance which can be cause of shrinkage or a war.
These are three different strategies that show the conflict-based approach of urban planning which can answer the situation of social change, social and spatial conflicts, chaotic and segregated society of Russian cities.
References:
1. Меерович, Марк (2009) «СССР как мегапроект», СЛЕДУЮЩИЙ ШАГ № 7/8
2 Смелзер, Николас (1994) Социология, Москва: Феникс.
3. Светлов, Виктор (2005) Конфликт: модели, решения, менеджмент, Санкт-Петербург: Питер
